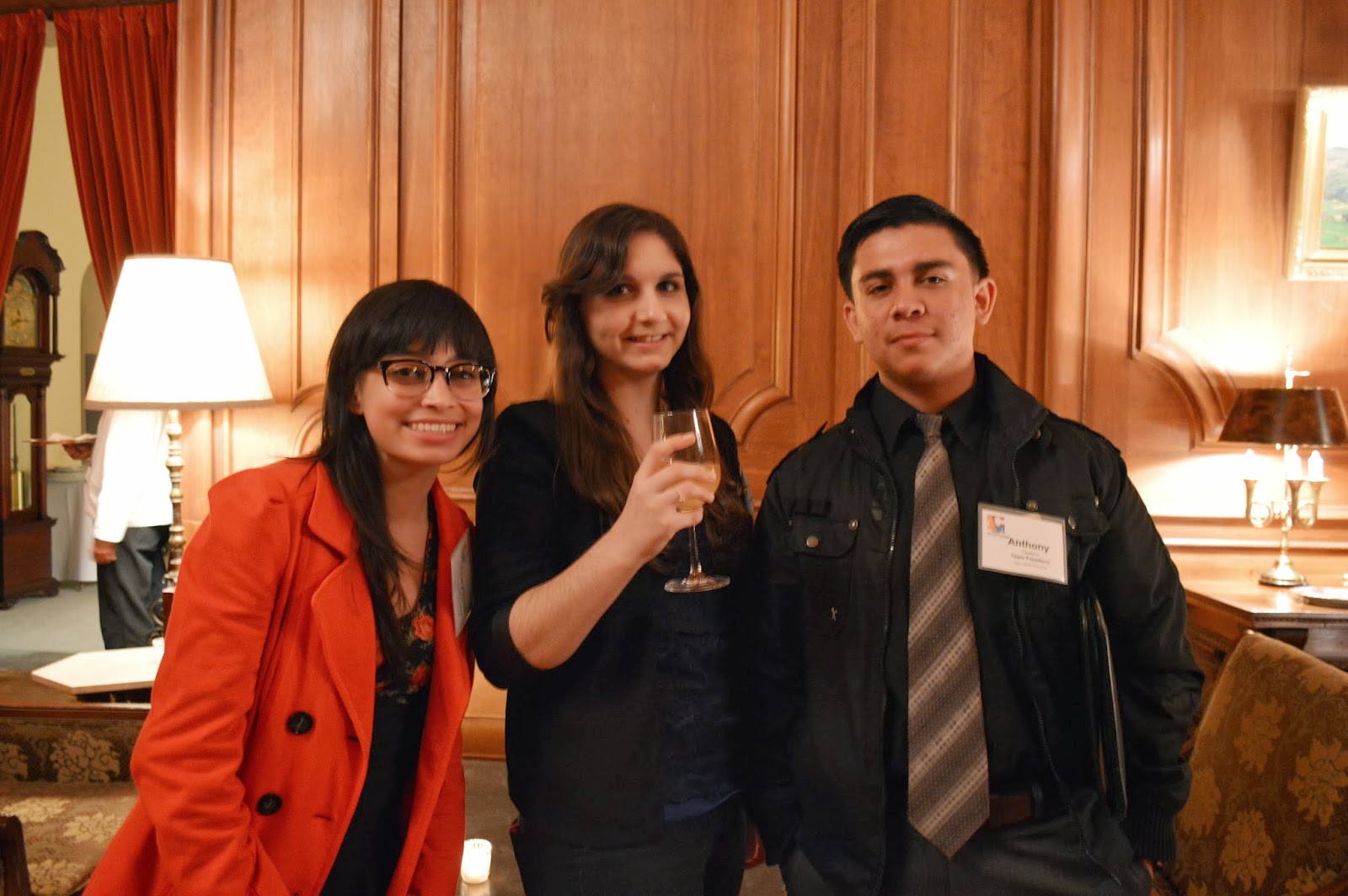(At my Mentor Kent's work getting ready for the Spotlight Event)
(This is the room where we signed in and got our name tags before we all met in the dinning hall for the event.)
(This photo was taken in the dinning room when our guest speaker The President of MetroLink was giving his speech.)
This ACE event was very exciting, fun, and important occasion for ACE since it was a fundraising event, in which sponsors could see the progress of the program. This year the Pasadena Team (hint: our team) had been chosen to represent the ACE program; our team’s lead mentor Kent Kaewwaen had to pick students that best represented ACE through their personal experience, and well-rounded view on the program’s purpose. Kent had chosen: Angelina, Antonio, and I, each one of had to focus of speech on certain events, projects, or activities that we learned from ACE. This event was very honoring and exciting for me since I was able to see how my mentor Kent had grown from also being in the ACE program during high school to becoming an accredited Structural Engineer and an ACE mentor for other students. Mainly I focused my speech on projects and how I have witnessed my peers, mentors, and I grow and learn from each other’s viewpoints, ideas, questions, and knowledge over the year. This event had also shown me the importance of networking, since this event is also to provide engineer, architecture, and contracting firms a wider range of contacts. One of the many highlights of the night was getting an opportunity to intern at the company called MetroLink by the President. As well as being able to talk to the President about how he started from a bus driver of MetroLink to becoming the President of the Los Angeles County MetroLink. Overall I had learned the importance of networking and thankful for the opportunity to represent the ACE program.
(Students chosen to represent ACE: Angelina and Antonio)




.JPG)







