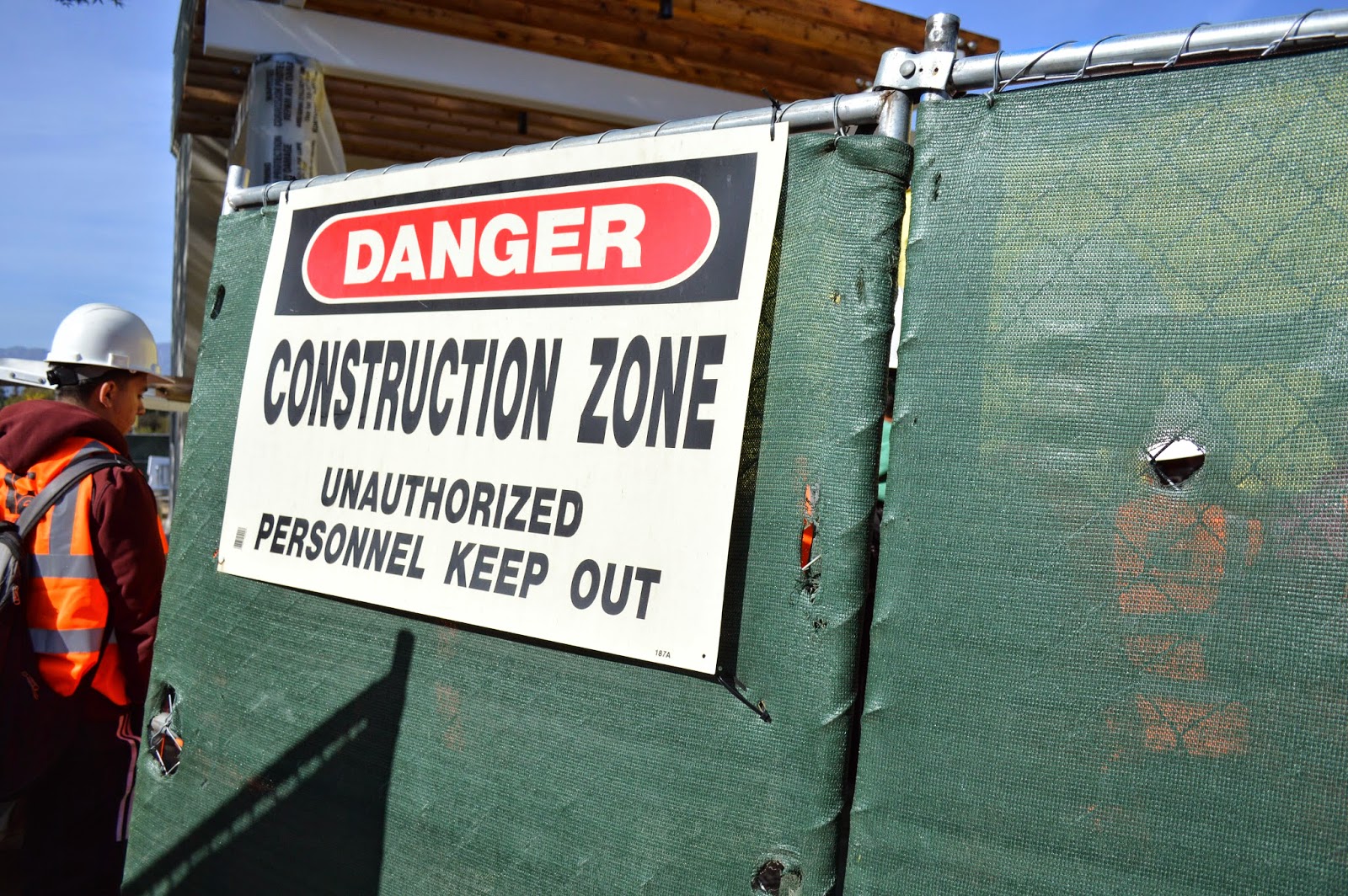Today the ACE Pasadena Team went to the Huntington Library in order to view the process of construction. There we met Nathan and Lia who works for the construction firm called Matt Construction. Nathan was the construction manager of the new construction site at the Huntington Library, and Lia is the project engineer of the site. We were given a guided tour of the in process construction site, the first place we saw was the lecture hall.
( Inside the Banquet Hall Nathan was explaining all the internal workings of the project had how the engineers, plumbing, structural supports have to logically flow with one another in order to create a functional space that fits within a tightly framed area.)
Nathan had explained to use that it is important to have your structure durable but in some necessary areas your building also needs to be flexible. In addition we also learn from Nathan about a plan grid program app that allows you to do 3-D modeling of architectural and engineer drawings. Nathan also explained that the major problem faced in a construction site is the lack of communication between the architect, owner, engineer, and construction manager.
(I thought this piece of the design ties very well into the principles of organic architecture. Since the structure has a circular form instead of a geometric shape. In addition to the idea of incorporating nature into the design by having plants that are incorporated into the structure.)
One of the most interesting features that I found interesting within the site was the garden dome structure. This particular structure will be dedicated into incorporating natural foliage into the design, and its function is to sell plants. The structure will have a sun roof over the top of the awning and will be open to the outdoors.
(Secrete Tunnel...Shhh!)
In addition we also saw an underground tunnel that leads from the Huntington Library to the basement under the lecture hall. The purpose of this piece is to provide storage for rare books that the Huntington hold value in. How this tunnel is made is by using shot cret concrete which instead it has a more solidified consistency than regular concrete. How this concrete works is the construction crew only has to build one side of the frame instead of all four frame to create the definite shape, and then the concrete is shot onto the frame and then textured. One thing I learned was that usually when you see purple piping on a site its most likely reclaimed water that is being treated and processed.
(Another fact I learned was the building code for covering duct vents when not installed, because it creates health hazards for the users when overexposed to dust and the outdoor air.)
Next we also were told about the sewage drains and how they can separate cooking grease from the kitchen from water that is going to be treated. Later that treated water will then be used to irrigate any of Huntington's foliage, to promote sustainability.
Later I found an idea that related to my Answer 1 which was the idea of pre-serving the pre-existing site. What the construction crew did was relocate some of the plants to a different location in planter to protect from construction hazards. As well as relocated the soil that holds nutrients for vegetation and stored it in order to keep it from contamination of construction materials and chemicals.
Lastly we were told how much of the building waste is being recycle which is about seventy-five percent. An interesting method of recycling was taking the reclaimed concrete of a demolished building breaking it down into grains and it will be mixed later on to establish a new framework or foundation of a upcoming design.









No comments:
Post a Comment